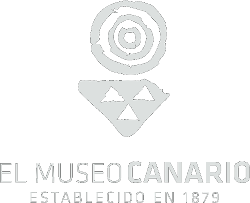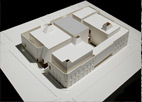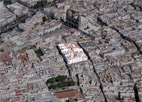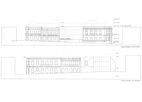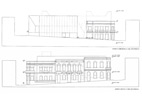Museum extension project
Towards the end of 2002, a nation-wide architectural competition was organized with the patronage of the City Council of Las Palmas de Gran Canaria and the cooperation of the Gran Canaria section of the Architects Association of the Canary Islands, to which 59 architectural offices submitted their proposals.
The winning project was authored by the prestigious Madrid architects don Enrique Sobejano García and doña Fuensanta Nieto de la Cierva, who were entrusted with the execution of their project.
In the minutes of the jury’s deliberation, the jury justified their choice on the grounds that “the project, beyond its unquestionable architectural value, easily allows for an execution divided into distinct phases, since it approaches each of the properties involved independently, thereby facilitating its adaption to the museographic programme to be developed. We’d like to highlight both the shape and location of the entrance patio, which successfully articulates the use of the different properties in their present state or once they have been reformed, and the suggestion that the project should be seen as a sum of houses”.Es de destacar la forma y situación del patio de entrada, que articula con facilidad el uso de cada uno de los edificios existentes en la situación actual o una vez renovados. Asimismo, debe señalarse la sugerencia planteada por el proyecto como suma de casas”.
The rehabilitation and extension of the Museum premises are so far being financed by the Government of the Canary Islands and the Cabildo of Gran Canaria (the island’s local government) with pluriannual subsidies of 3,000,000 euros each.
The rehabilitation and extension programme has been divided into three phases, the first of which was begun in 2008.
The set of properties that will make up the Museum’s new premises on completion of the extension project will have a built surface area of 10,300 square metres, of which 5,360 will be open to the public (3,000 square metres will be devoted to exhibition rooms) and 4,940 will be reserved for internal use (2,130 of which for storage and depositary).
The winning project was authored by the prestigious Madrid architects don Enrique Sobejano García and doña Fuensanta Nieto de la Cierva, who were entrusted with the execution of their project.
In the minutes of the jury’s deliberation, the jury justified their choice on the grounds that “the project, beyond its unquestionable architectural value, easily allows for an execution divided into distinct phases, since it approaches each of the properties involved independently, thereby facilitating its adaption to the museographic programme to be developed. We’d like to highlight both the shape and location of the entrance patio, which successfully articulates the use of the different properties in their present state or once they have been reformed, and the suggestion that the project should be seen as a sum of houses”.Es de destacar la forma y situación del patio de entrada, que articula con facilidad el uso de cada uno de los edificios existentes en la situación actual o una vez renovados. Asimismo, debe señalarse la sugerencia planteada por el proyecto como suma de casas”.
The rehabilitation and extension of the Museum premises are so far being financed by the Government of the Canary Islands and the Cabildo of Gran Canaria (the island’s local government) with pluriannual subsidies of 3,000,000 euros each.
The rehabilitation and extension programme has been divided into three phases, the first of which was begun in 2008.
The set of properties that will make up the Museum’s new premises on completion of the extension project will have a built surface area of 10,300 square metres, of which 5,360 will be open to the public (3,000 square metres will be devoted to exhibition rooms) and 4,940 will be reserved for internal use (2,130 of which for storage and depositary).
